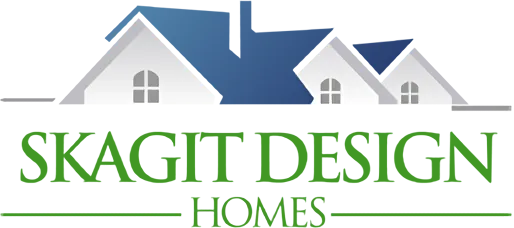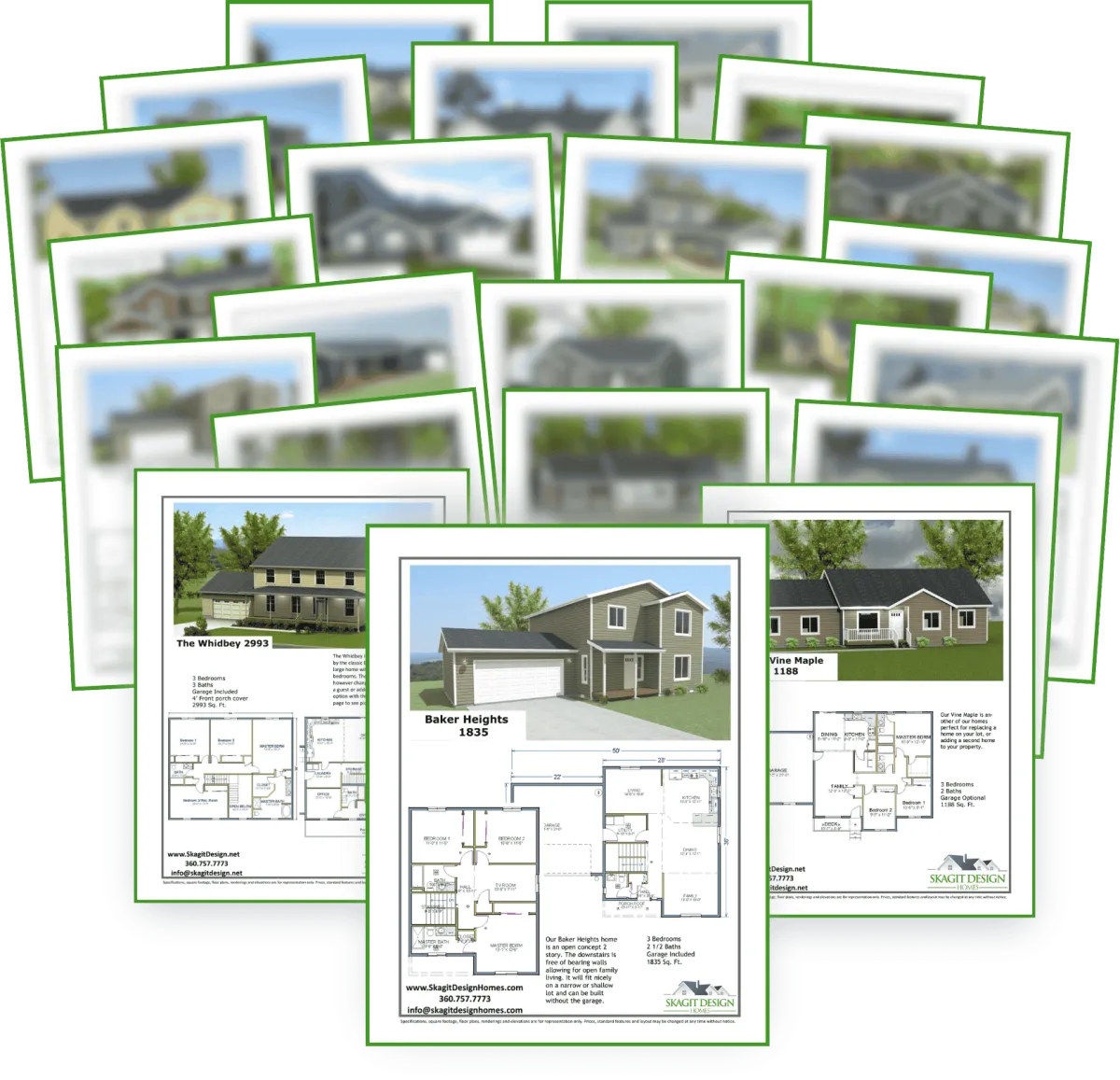Welcome to Skagit Design Homes
Site-Built Homes for Whatcom, Skagit, Snohomish, and Island Counties
Skagit Design Homes is the stick-built home builder Skagit families choose when they want a house that fits both their land and their budget. From the first meeting we learn how you live, study the shape of your lot, and lay out every cost in clear language. You see real samples, touch real finishes, and leave with a timeline that respects local permits and Northwest weather.
Because we build right on your property with full-size lumber and local crews, county inspectors check each stage and you follow progress through weekly photo updates. High-efficiency windows, extra insulation, and heat-pump water heaters already meet the 2024 Washington energy code, so power bills stay low and indoor spaces stay quiet.
Financing is simpler too. Partner lenders can roll land payoff and construction into one mortgage, and while the bank handles numbers our permit team prepares site plans and drawings so approvals move fast. When you move in a written warranty covers structure for ten years and finishes for two, backed by the same local team that built your home.
Design the Perfect Layout
Pick Your Plan - See What Fits Your Land
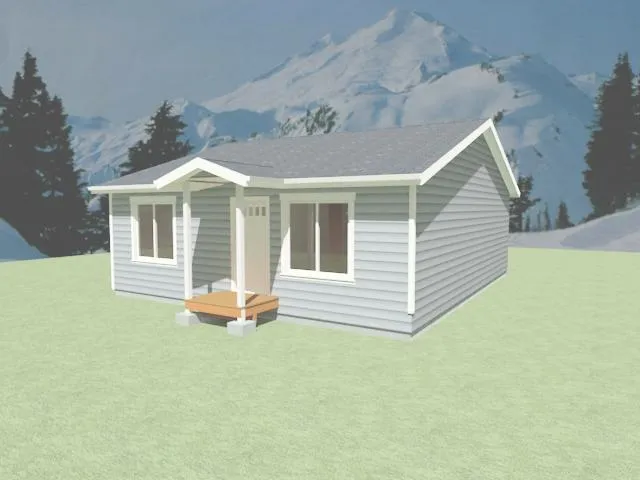
ADU/Cottage Plans
500 - 1,200 sq ft
Compact footprints slip into tight city lots or backyards. Vaulted ceilings, transom windows, and clever built-ins make these small homes feel big. Ideal for rental income, grandparents, or vacation stays. Local code checks ensure each plan passes your county’s ADU rules.
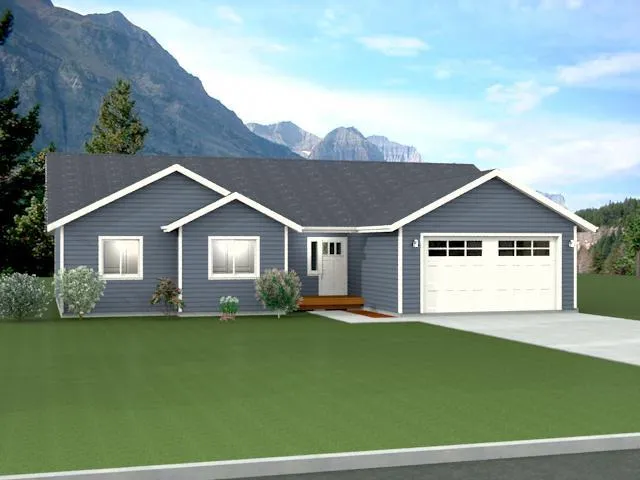
Ranch/Rambler Plans
1,200 – 2,600 sq ft
True single-level living with open kitchen–great-room cores, split-bed layouts, and covered patios that double your leisure space. Optional bonus rooms over the garage give you play-space without expanding the footprint, perfect for hobby rooms or guest bunk rooms.
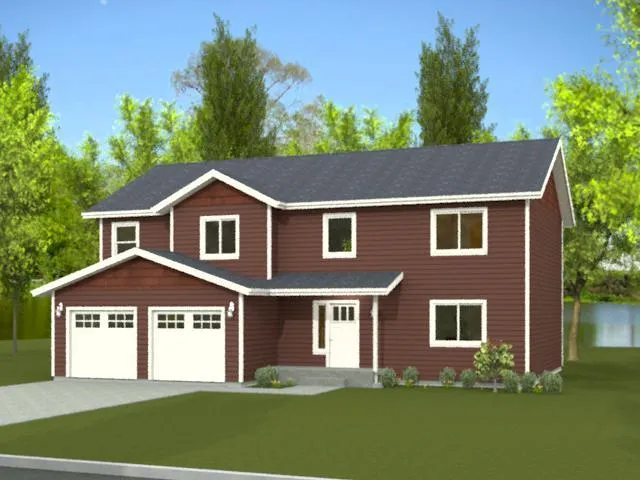
Multilevel Plans
1,800 – 3,000 sq ft
Social zones and guest suite down, quiet bedrooms up. A bright stairwell pours light into the heart of the home while an upstairs loft flexes for homework or movie night. Add a wrap-around porch or basement if your slope demands it.
The Skagit Edge
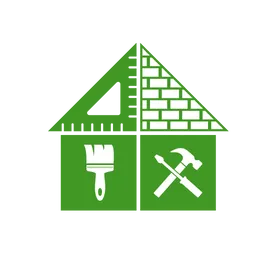
On-Lot Expertise
Build a site-built home on your land without hassle. We handle raw land, trenching, and mobile home removal so you don’t have to act as your own general contractor.

Stick-Built Strength
We frame with 2×6 walls on full foundations, not factory modules. Inspectors see every stage and your home feels quieter, stronger, and better built.

Budget Clarity
With fixed-price contracts and clear allowances, you’ll see where every dollar goes before work begins, avoiding confusion and costly surprises.
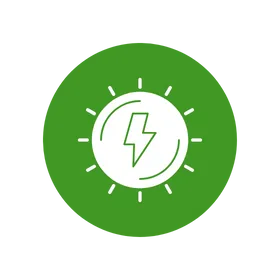
Energy Forward
Our homes already meet 2024 energy code with smart insulation, high-performance windows, and efficient systems that lower monthly energy costs.
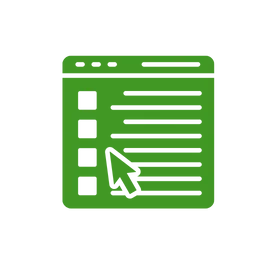
Wide Plan Range
Choose from ranches, two-stories, and ADUs. We adjust layouts so rooms, porches, and views work with your land, not against it.
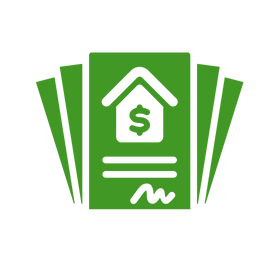
Financing Options
Our lender partners offer construction-to-perm loans and full mortgage packages using your land equity to reduce upfront out-of-pocket costs.

Local Crews
Skilled builders from Whatcom, Skagit, and Snohomish counties know the land, weather, and codes, keeping projects smooth and on schedule.
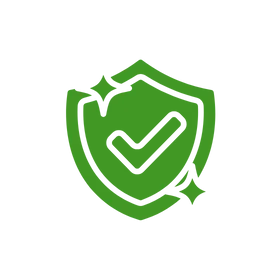
Solid Warranty
Enjoy peace of mind with our 10-year structural and 2-year fit-and-finish warranty, so you’re covered long after move-in day.
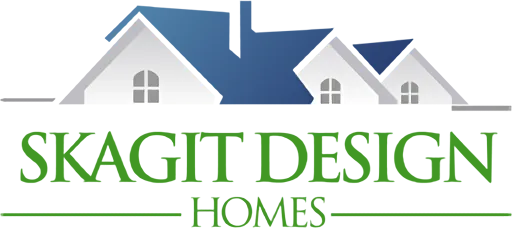
PO Box 2407, 1327 Cleveland Ave.
Mount Vernon, WA 98273, US
Monday - Friday: 10:00am - 4:30pm
Saturday & Sunday: Closed
