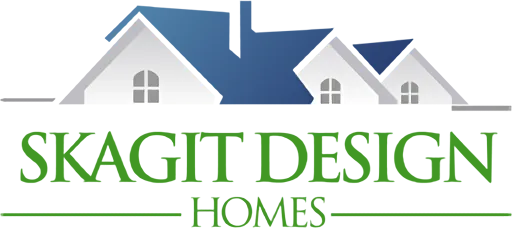
Ranch/Rambler Plans
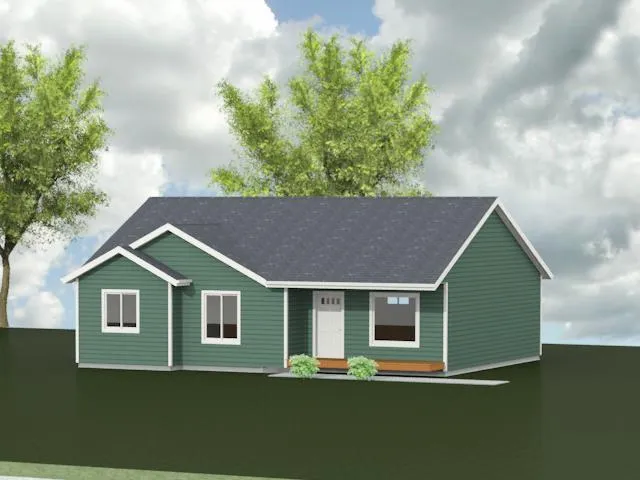
Langley 1238
Bedrooms: 3
Bathrooms: 2
Area: 1238 Sq. Ft.
Story: 1 Story
Garage: Optional
Price: $203,900
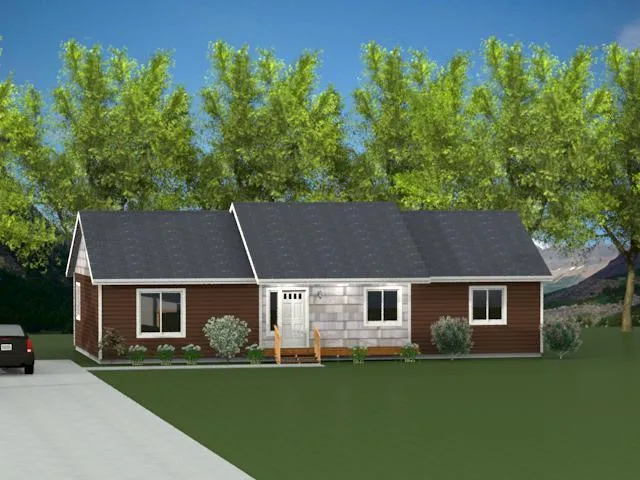
Cherry Tree 1456
Bedrooms: 3
Bathrooms: 2
Area: 1456 Sq. Ft.
Story: 1 Story
Garage: Optional
Price: $232,900
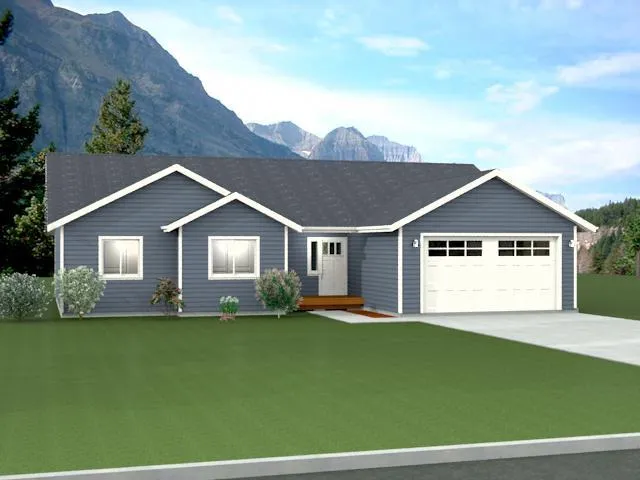
Rockport 1556
Bedrooms: 3
Bathrooms: 2
Area: 1556 Sq. Ft.
Story: 1 Story
Garage: 2 Car
Price: $259,900
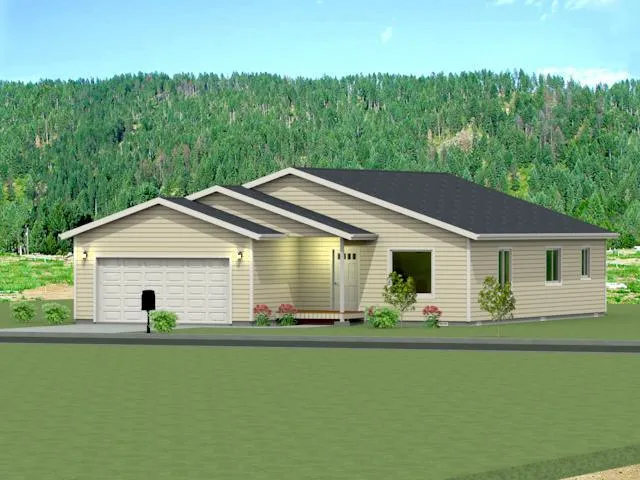
Hamilton 1593
Bedrooms: 3
Bathrooms: 2
Area: 1593 Sq. Ft.
Story: 1 Story
Garage: 2 Car
Price: $260,900
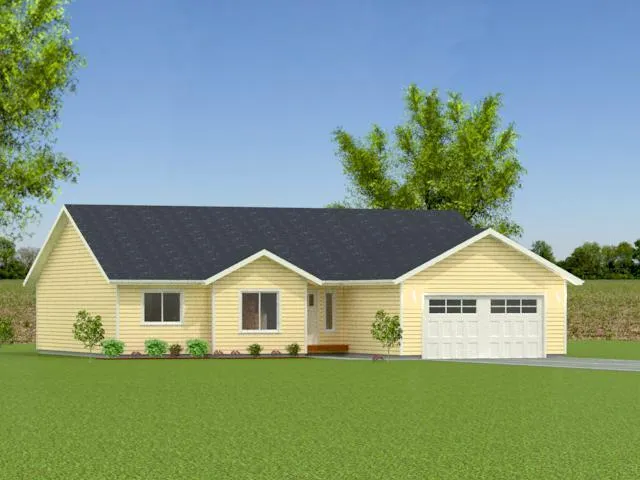
La Conner 1748
Bedrooms: 3
Bathrooms: 2
Area: 1748 Sq. Ft.
Story: 1 Story
Garage: 2 Car
Price: $273,900
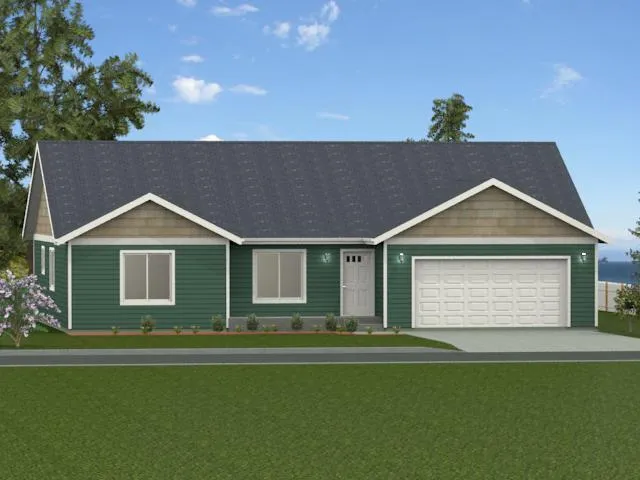
Salish 1783
Bedrooms: 3
Bathrooms: 2
Area: 1783 Sq. Ft.
Story: 1 Story
Garage: 2 Car
Price: $274,900
The Next Move Is Yours!
Let’s Plan Your Home Together
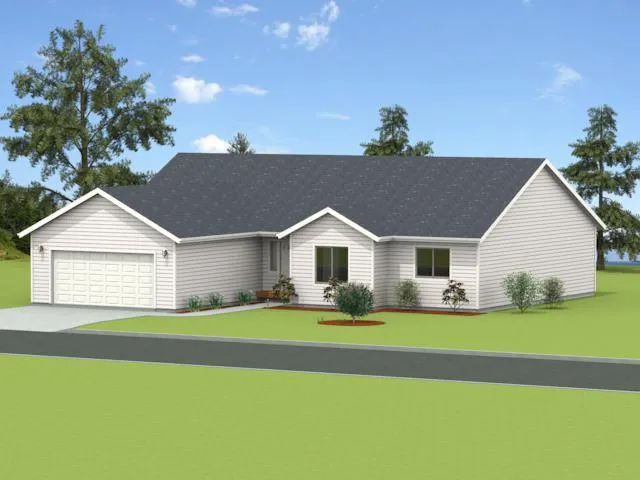
Conway 1897
Bedrooms: 3
Bathrooms: 2
Area: 1897 Sq. Ft.
Story: 1 Story
Garage: 2 Car
Price: $278,900
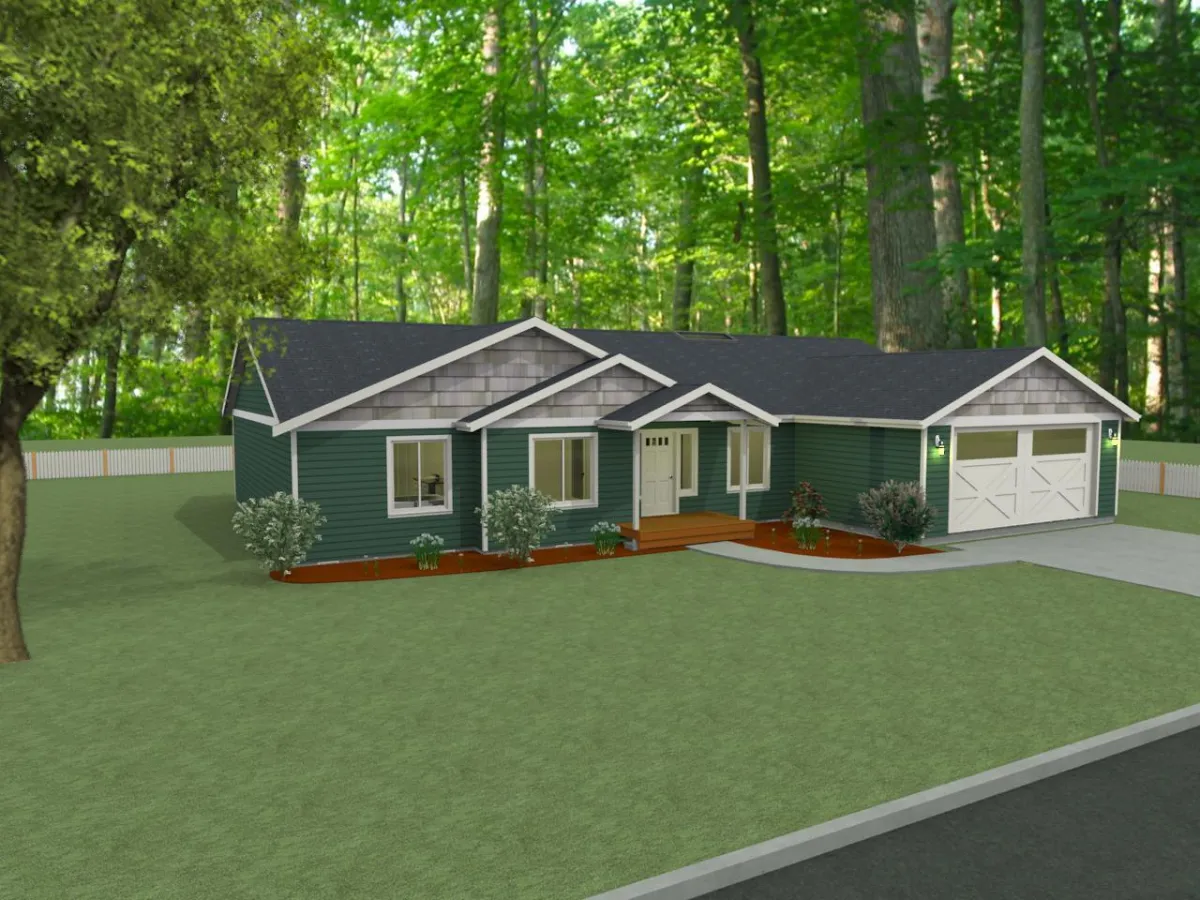
Samish River 2037
Bedrooms: 3
Bathrooms: 2
Area: 2037 Sq. Ft.
Story: 1 Story
Garage: 2 Car
Price: $300,900
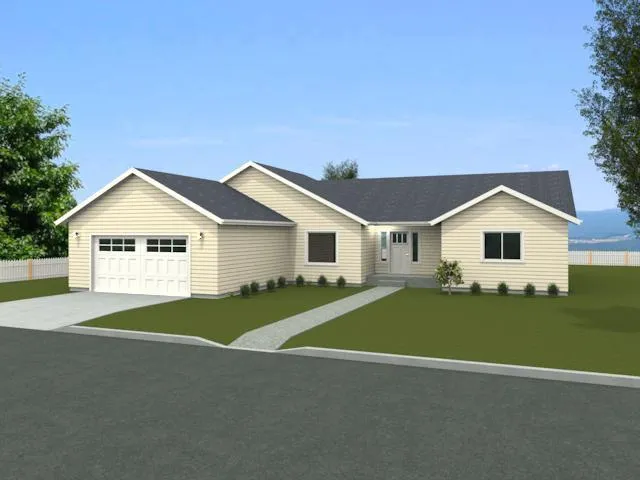
Bayview 2137
Bedrooms: 3
Bathrooms: 2
Area: 2137 Sq. Ft.
Story: 1 Story
Garage: 2 Car
Price: $303,900
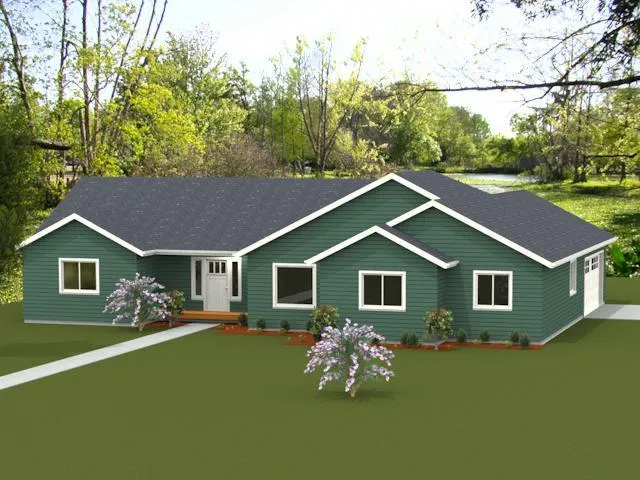
Stanwood 2204
Bedrooms: 4
Bathrooms: 2
Area: 2204 Sq. Ft.
Story: 1 Story
Garage: 2 Car
Price: $309,900
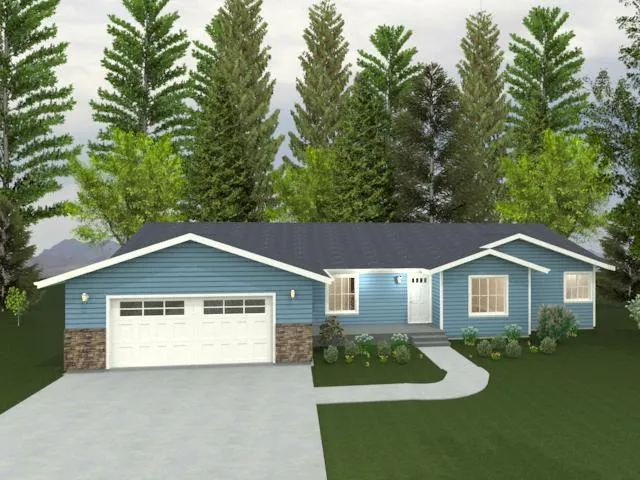
Samish Lake 2250
Bedrooms: 3
Bathrooms: 2
Area: 2250 Sq. Ft.
Story: 1 Story
Garage: 2 Car
Price: $317,900
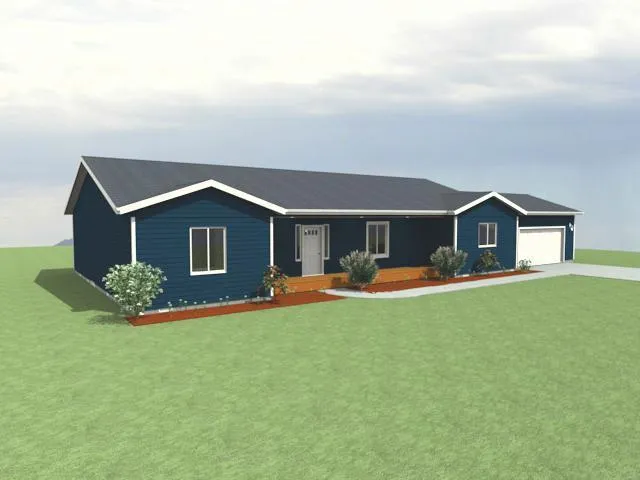
Lake Cassidy 2625
Bedrooms: 3
Bathrooms: 2½
Area: 2625 Sq. Ft.
Story: 1 Story
Garage: 2 Car
Price: $373,900
The Next Move Is Yours!
FAQs
How long does the full build take?
Most homes finish in seven to eight months once permits clear. Permitting and plan tweaks can add extra months, so plan for a total timeline of 12–14 months.
How soon can we start after signing?
Permit timing is the wild card. Most counties approve within 6–10 weeks. We submit plans the same week you sign, schedule excavation immediately after approval, and aim for a 7 to 8-month build once the permit is in hand.
What’s included in base price?
Foundation, framing, roofing, windows, insulation, rough & finish plumbing, HVAC, cabinets, basic flooring & lighting. Driveway, paint, appliances, and landscaping are separate.
Do I need land before calling?
No. We help many buyers hunt for property, walk listings with you, and flag red-tape issues before you make an offer.
Can you help me find land?
Yes—many clients start without property. We share listings and offer free site walks to flag red-tape issues early.
Is 100 percent financing real?
Yes, for qualified buyers with land equity or strong credit. Partner lenders wrap land payoff, construction, and permanent mortgage into one loan with one closing.
Will you build from my own plans?
Usually we adapt one of our standards to keep speed and pricing, but minor custom tweaks are welcome.
Will I save money building with Skagit Design?
Most homeowners walk in with instant equity versus buying an older house, plus lower utility bills thanks to modern energy codes.
What happens if material prices jump?
Once you sign, your base price and allowances are locked for 180 days. After that window, we review costs together and re-lock, protecting you from surprise overages.
What brands do you use?
We stick with national names; Milgard windows, James Hardie siding, CertainTeed roofing, so replacements are easy to source decades down the road.
Will my home meet future energy codes?
We build to the 2024 Washington code today, including ductless heat pumps and heat-pump water heaters. Optional ERV systems and solar wiring let you step into Net-Zero later.
Where do you build?
Northwest Washington: Whatcom, Skagit, Snohomish, and Island counties.

PO Box 2407, 1327 Cleveland Ave.
Mount Vernon, WA 98273, US
Monday - Friday: 10:00am - 4:30pm
Saturday & Sunday: Closed